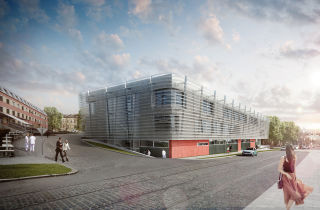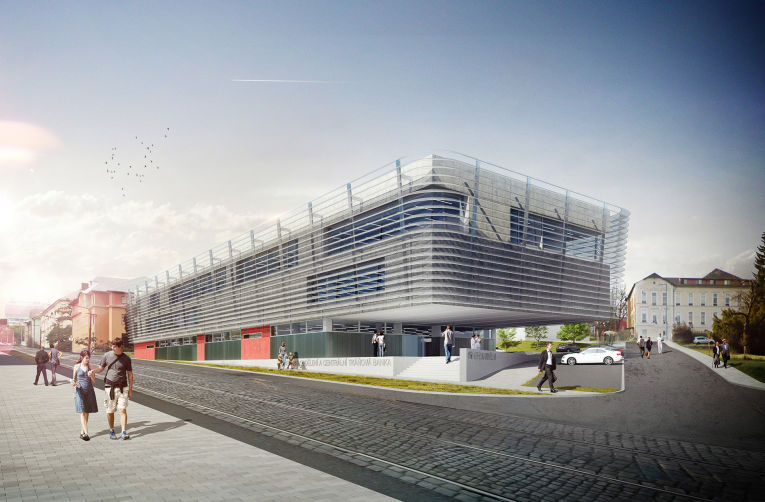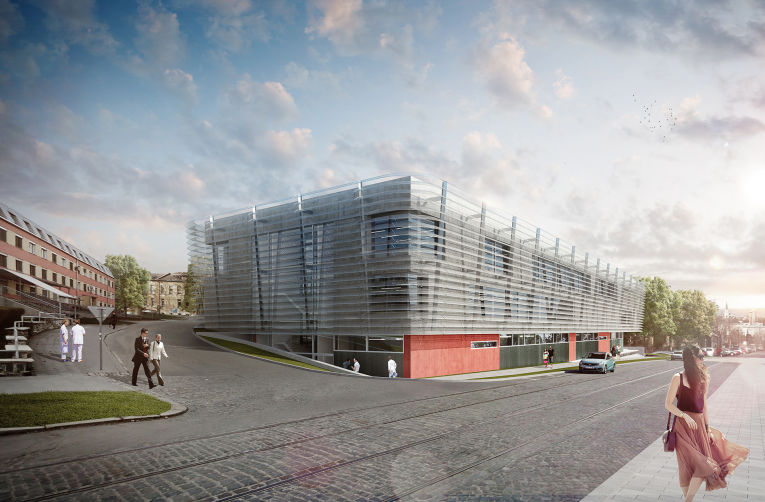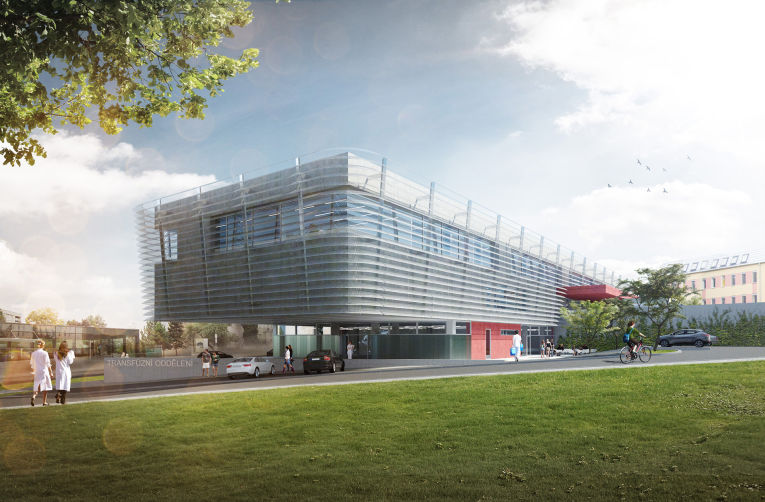Transfusion Department of the Olomouc University Hospital
Location Campus of the Olomouc University Hospital
Project phase architectural competition - design
Year 2014
Program design of the new building of the transfusion department and the central tissue bank
Built-up area 1800 m2
The building is designed as a longitudinal three-tract. It complements the pavilion concept of the OUH. All functional units of the building are placed in a rectangular plan in a monoblock on three floors above each other. The design has been developed with a preference for ensuring the interconnection of the individual functional units with an emphasis on compliance with current operational, hygiene and safety indicators.



